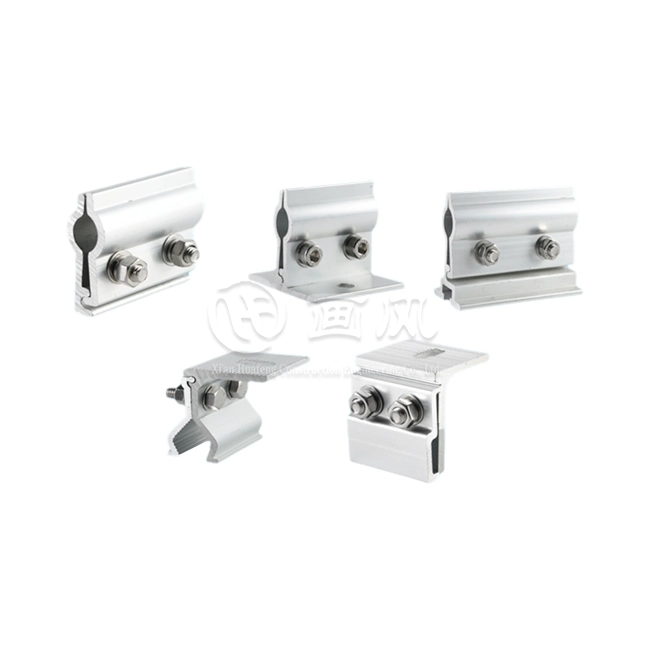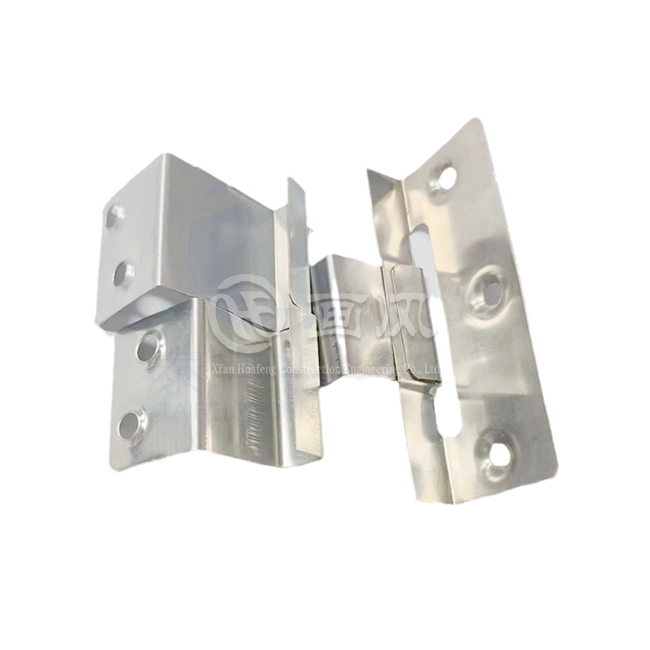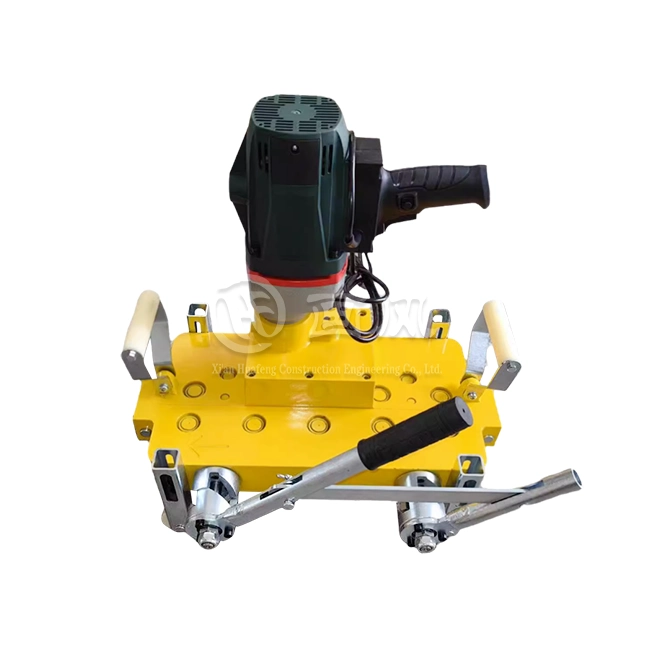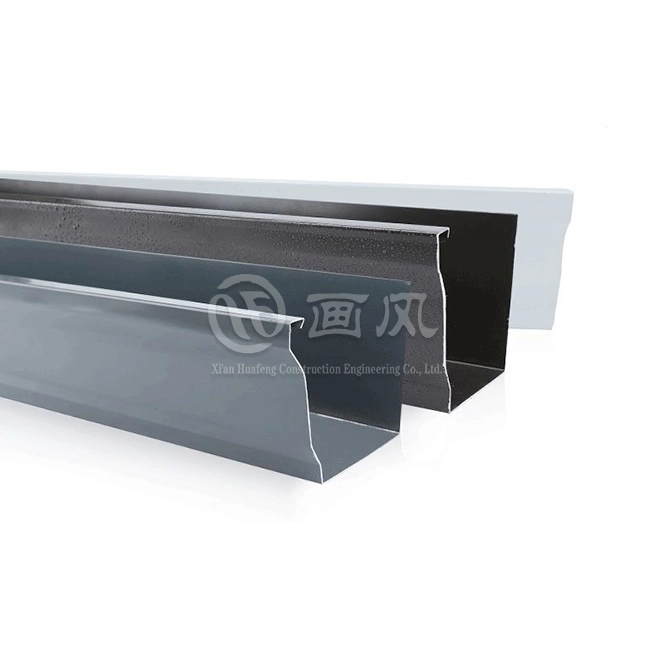Home >
Project >
Weihua Cadre College Teaching Building, Office Building Aluminum Magnesium Manganese Metal Roof Wall
Weihua Cadre College Teaching Building, Office Building Aluminum Magnesium Manganese Metal Roof Wall
2025-07-16 16:03:18
► Project time: 2018-2021
► Project size: 20462㎡
► Project features
Weihua Cadre College is divided into 1-7# dormitory buildings, office buildings, and teaching buildings. The roofs of 1-7# dormitory buildings are horizontally laid metal roof panels. In order to eliminate leakage at the overlap between horizontally laid panels and panels, our company A single 56-meter horizontal plank is made on-site to reduce overlap. The teaching building and office building are made of upright seamed aluminum-magnesium-manganese roof panels with a folded shape. In order to achieve a beautiful turning point, our company adopts a hidden buckle method to complete the construction.
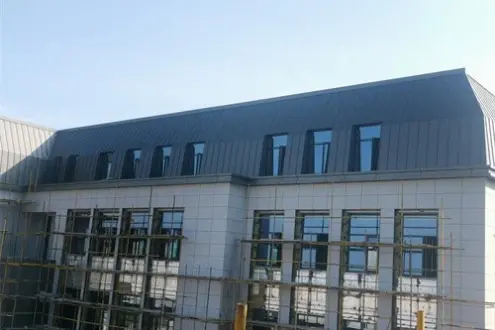
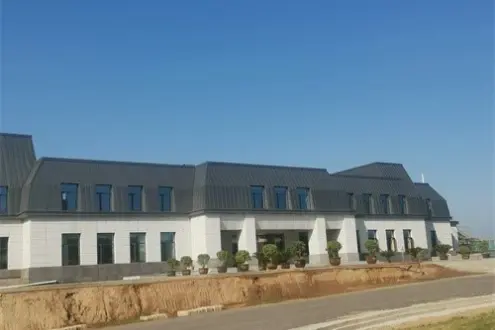
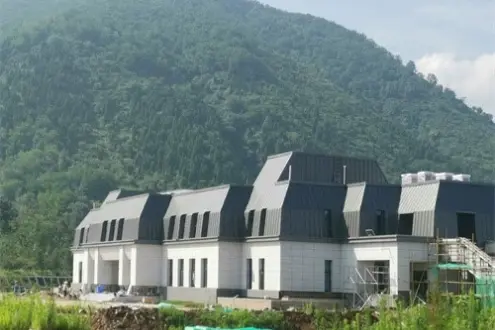









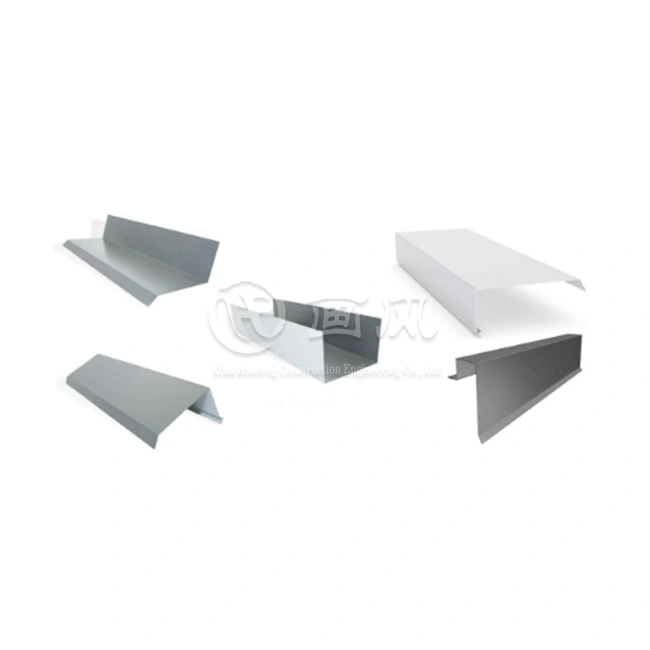
_1757558889992.webp)
