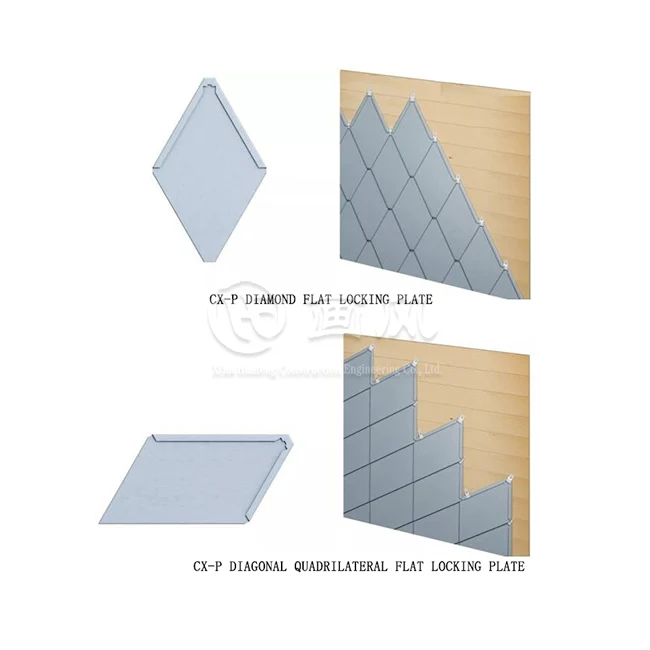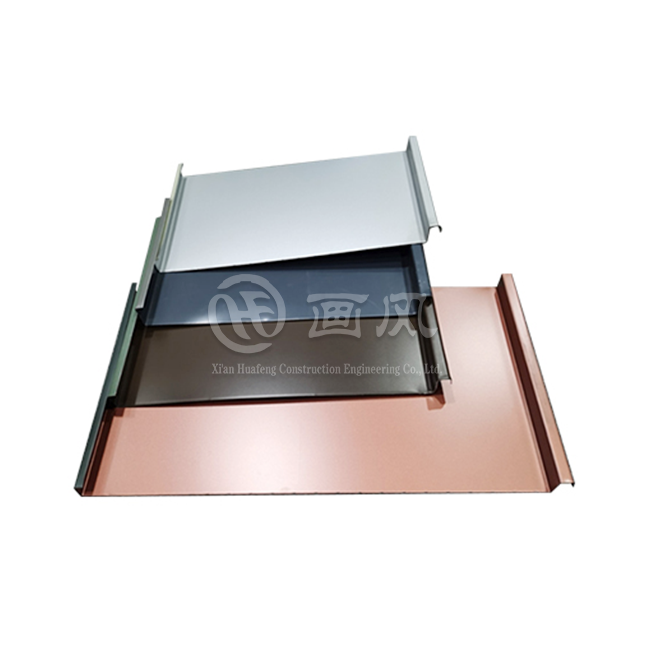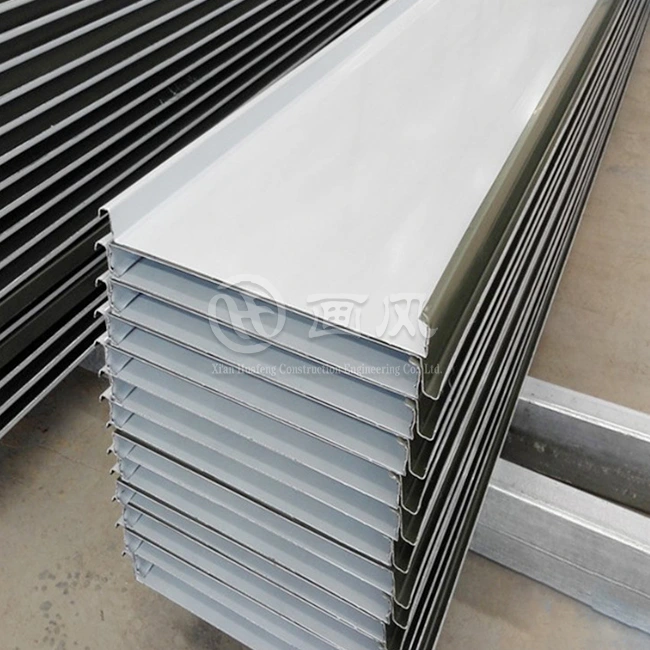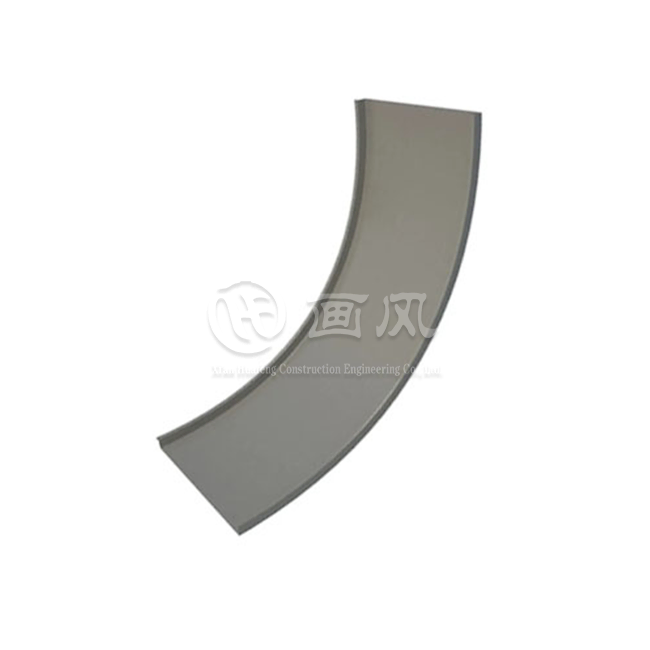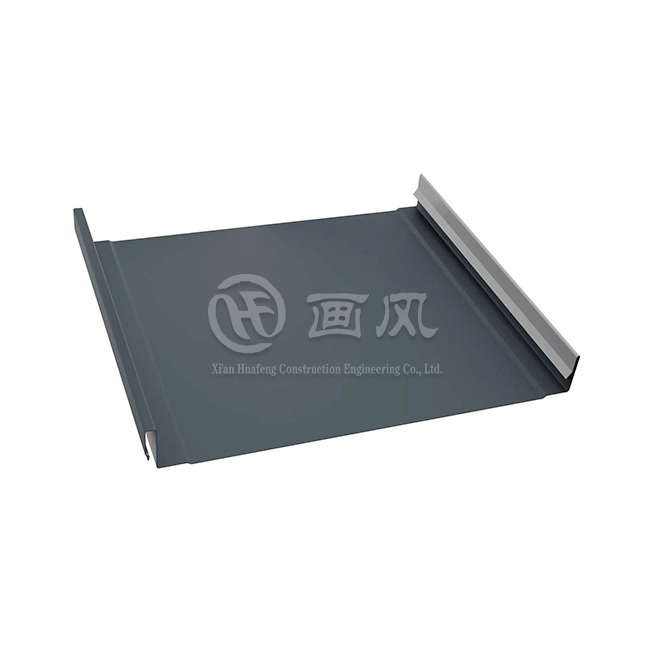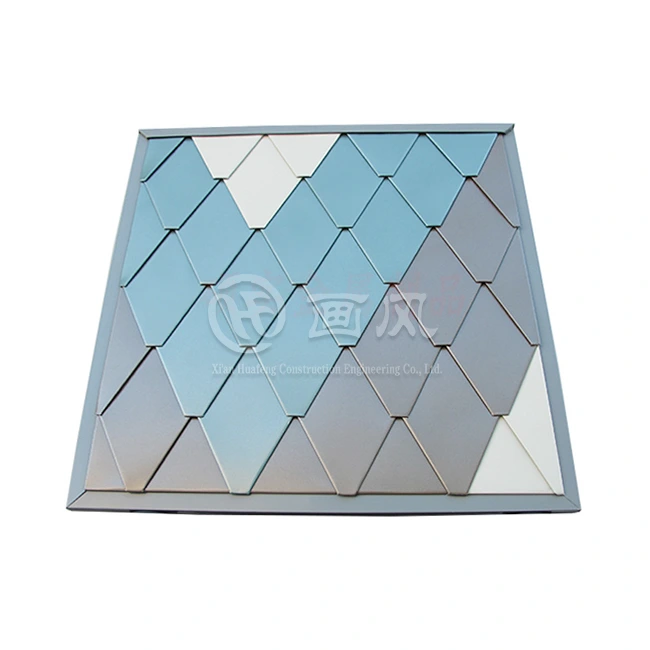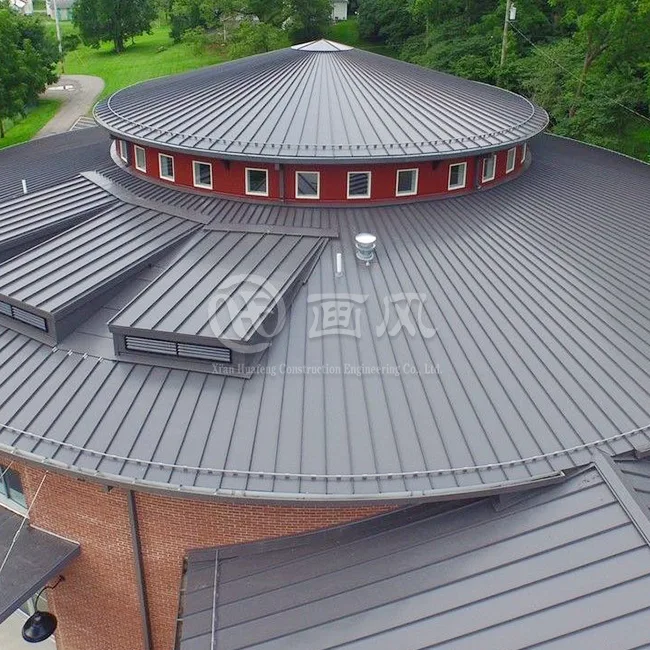Understanding Standing Seam Roofs
What is a Standing Seam Roof
A standing seam roof is a type of metal roofing characterized by its vertical panels with raised seams. These seams are interlocked and often sealed to create a watertight barrier. Standing seam roofs are known for their durability, sleek appearance, and resistance to harsh weather conditions. The panels run vertically from the roof's ridge to the eaves, enhancing water runoff and minimizing the risk of leaks.
Importance of Roof Slope
The slope of a roof, also known as its pitch, is the angle at which the roof plane inclines. It is measured as a ratio of the vertical rise to the horizontal run, often expressed in inches per foot (e.g., 3:12). The slope is crucial because it influences how well the roof sheds water, how it handles snow and ice, and how it affects the overall structural integrity.
Minimum Slope Requirements for Standing Seam Roofs
Standard Minimum Slope
For standing seam roofs, the standard minimum slope is generally 1/4 inch per foot (approximately 2%). This means that for every foot of horizontal run, the roof should rise by at least 1/4 inch. This minimum slope is recommended to ensure that water effectively drains off the roof and does not pool, which could lead to leaks and damage.
Industry Standards and Codes
Industry standards and building codes often specify minimum slope requirements to ensure the roof's performance. The American Iron and Steel Institute (AISI) and the Metal Building Manufacturers Association (MBMA) provide guidelines on roof slopes for different types of metal roofing systems. Compliance with these standards ensures that the roof meets performance and safety criteria.
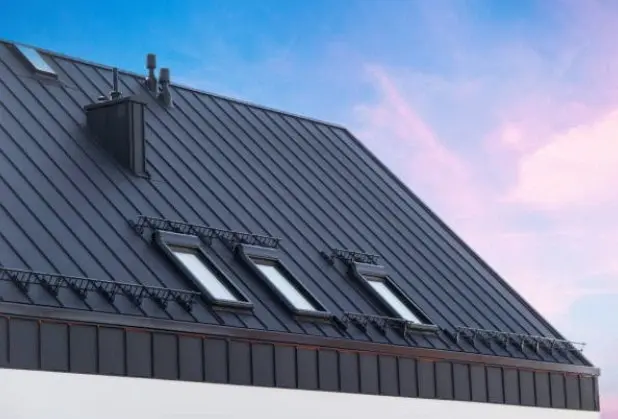
Factors Affecting Minimum Slope
Several factors can influence the minimum slope required for a standing seam roof:
- Climate: In areas with heavy snowfall or frequent rain, a steeper slope may be necessary to prevent water and snow accumulation. A higher slope helps facilitate better drainage and reduces the risk of water ingress.
- Roof Length and Complexity: Longer or more complex roof designs may require a steeper slope to ensure proper drainage. Roofs with multiple valleys or intricate designs might need a higher slope to manage water flow effectively.
- Material Type: While standing seam roofs are versatile and can accommodate various slopes, the specific metal type and panel configuration may affect the minimum slope requirements. Always refer to the manufacturer's recommendations for the metal panels being used.
- Building Codes: Local building codes and regulations might have specific requirements for roof slopes based on regional weather conditions and construction standards. It is crucial to consult local codes to ensure compliance.
Implications of Slope on Roof Performance
Water Drainage
A proper slope ensures that water flows efficiently off the roof, minimizing the risk of ponding and leaks. Insufficient slope can lead to water pooling, which may cause rust, corrosion, and eventual roof failure. Adequate drainage is vital for maintaining the roof's integrity and prolonging its lifespan.
Snow and Ice Management
In colder climates, snow and ice accumulation can be a concern. A steeper slope helps prevent the buildup of snow and ice, reducing the risk of ice dams and associated water damage. Roofs with a low slope might require additional measures, such as heated cables, to manage snow and ice effectively.
Aesthetic Considerations
The slope of a standing seam roof can also impact its visual appeal. A steeper slope often provides a more dramatic and distinctive look, while a lower slope offers a more subtle appearance. The choice of slope can influence the overall design and aesthetics of the building.
Installation Considerations
Proper Installation Techniques
To ensure that a standing seam roof performs well, proper installation techniques must be followed. This includes adhering to the recommended minimum slope, ensuring correct panel alignment, and sealing seams effectively. Incorrect installation can lead to performance issues and reduce the roof's lifespan.
Maintenance and Inspection
Regular maintenance and inspection are essential for any roofing system, including standing seam roofs. Checking for signs of water damage, rust, or seam issues can help address problems early and prevent costly repairs. Maintaining the correct slope and ensuring that the roof remains free of debris are key aspects of effective roof maintenance.
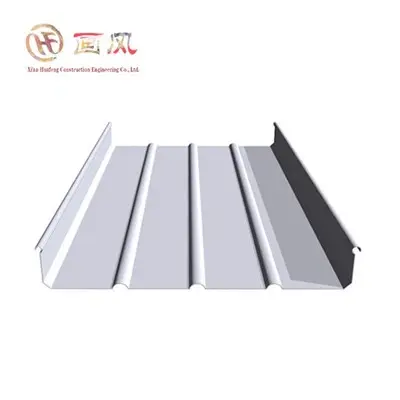
Examples of Standing Seam Roof Slope Requirements
Residential Applications
In residential settings, standing seam roofs are often installed with slopes that meet or exceed the minimum requirement of 1/4 inch per foot. This slope is typically sufficient to handle typical weather conditions and provide effective drainage.
Commercial and Industrial Applications
For commercial and industrial buildings, the slope may vary based on the building's design, size, and location. In some cases, a steeper slope might be necessary to accommodate larger roof areas or more complex designs. Consulting with a roofing professional can help determine the appropriate slope for specific commercial or industrial applications.
Conclusion
In summary, the minimum slope for a standing seam roof is generally 1/4 inch per foot, or approximately 2%. This slope is essential for ensuring effective water drainage, managing snow and ice accumulation, and maintaining the roof's overall performance and longevity. Various factors, including climate, roof length, material type, and building codes, can influence the minimum slope requirement. By understanding these factors and adhering to industry standards, you can ensure that your Standing seam roofs performs optimally and meets your specific needs.
References
Metal Roofing Industry Guidelines
Standing Seam Roof Installation Standards
American Iron and Steel Institute (AISI) Roof Guidelines
Building Codes and Roof Slope Requirements
Snow and Ice Management for Roofs









