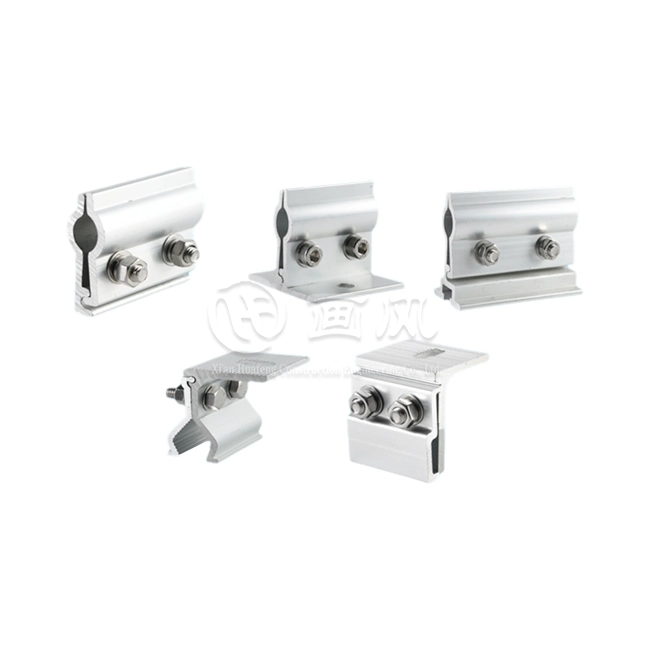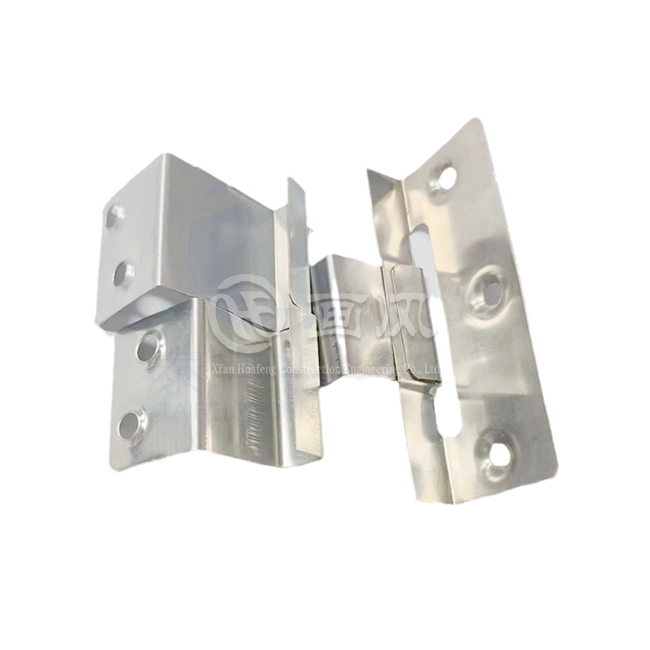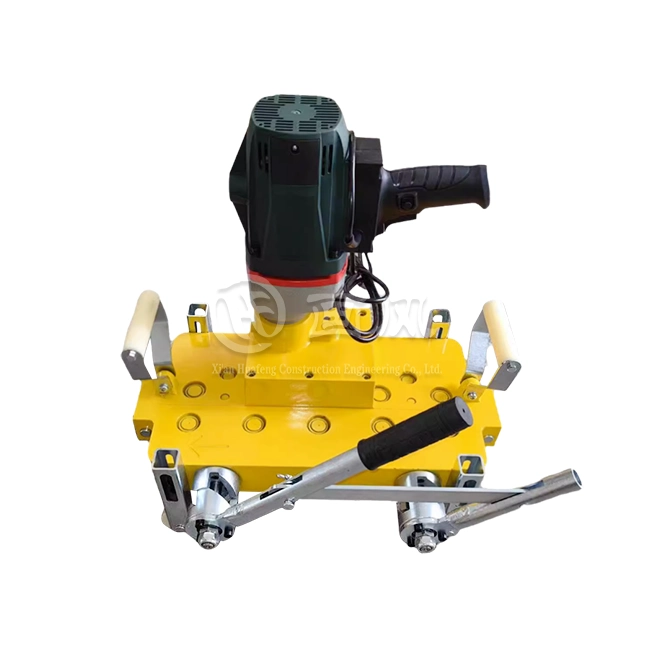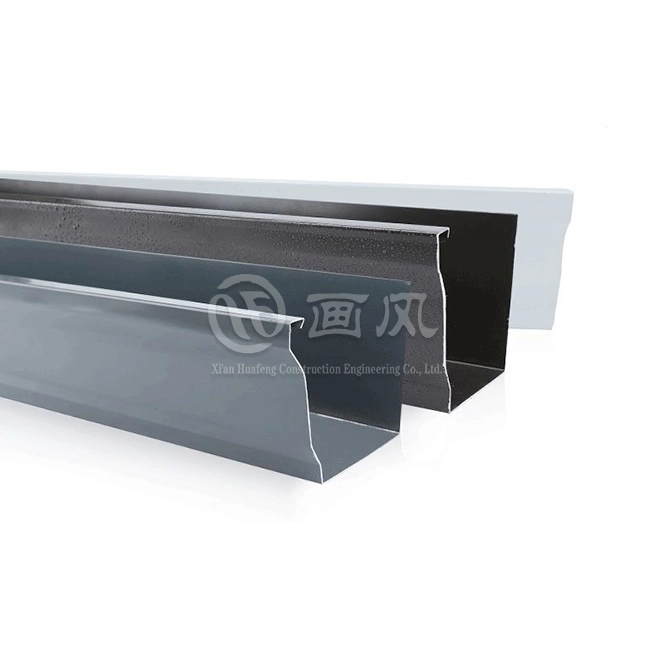Deepen The Design Of Archaeological Museum
2025-07-16 14:59:38
► Project time: 2020-2021
► Project scale: 18000㎡
► Design content:
Huafeng Construction(HF) deepened the metal roof in cooperation with Shaanxi First Construction Group and the Northwest Institute. Archaeological excavations revealed that the earliest roof tiles in my country were in strip shape. In line with the characteristics of this project, the design institute required that the roofing material be made of aluminum, magnesium and manganese and made into a strip shape.
Our company developed a new strip-shaped honeycomb metal roof panel for this project based on the characteristics of the project and applied for 6 related patents. The highest elevation of the Archaeological Museum is 56 meters, and the top height is 5 meters. The roof slope is large.
Considering the difficulty of installation, our company adopts a prefabricated mortise and tenon steel structure with an aluminum plate shell to connect with the main steel structure. To highlight the roof effect of the archaeological center, our company used the Song style to create the French style design of the folding point elevation and connection method of the roof purlin structure.
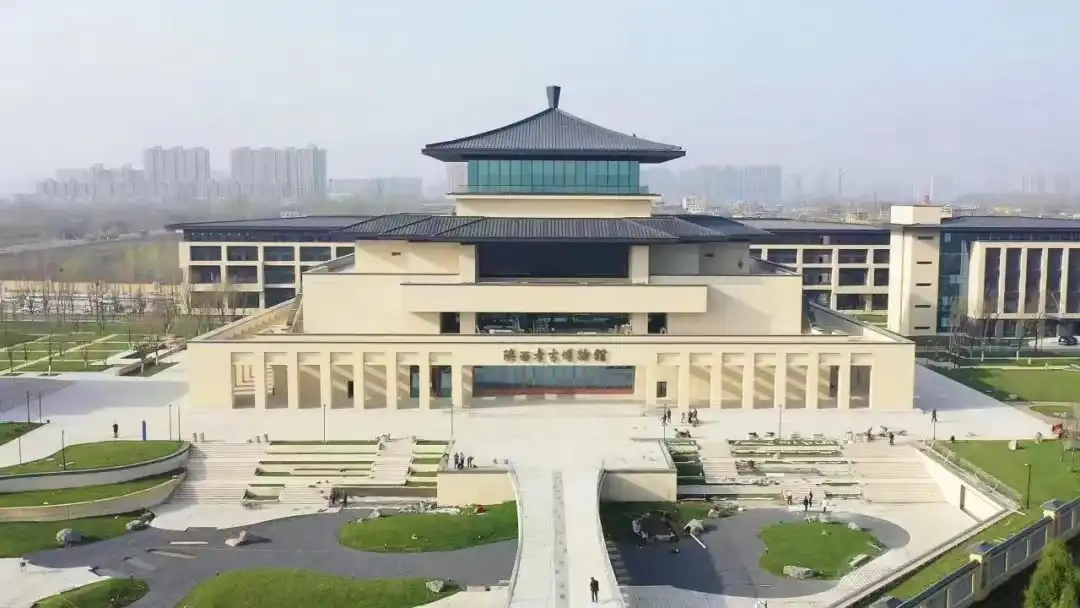









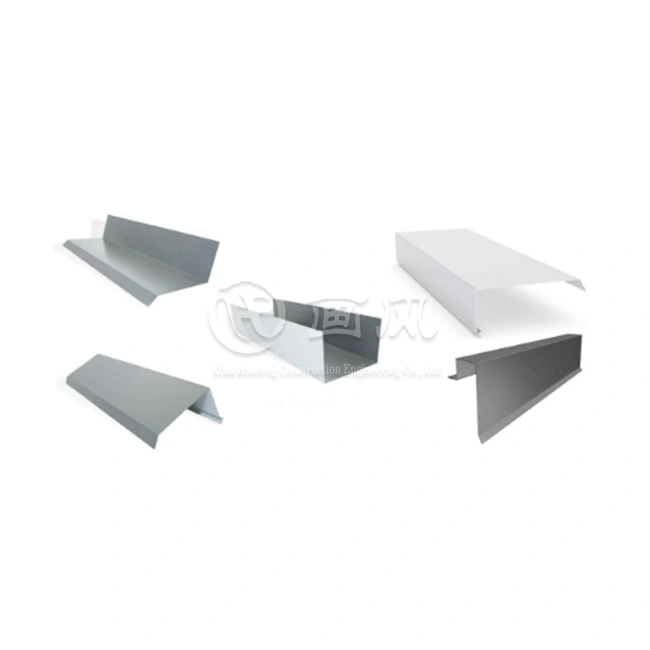
_1757558889992.webp)
